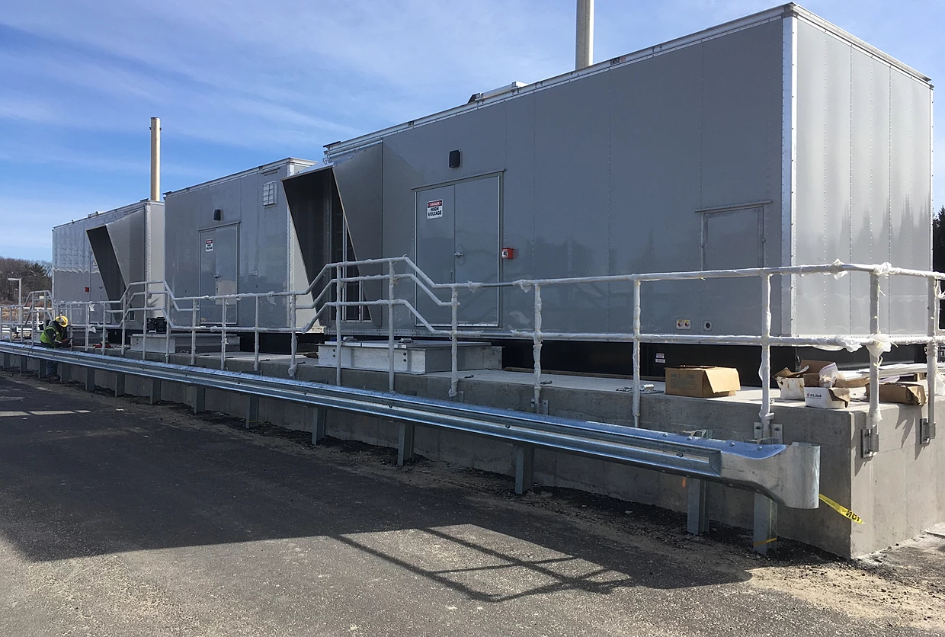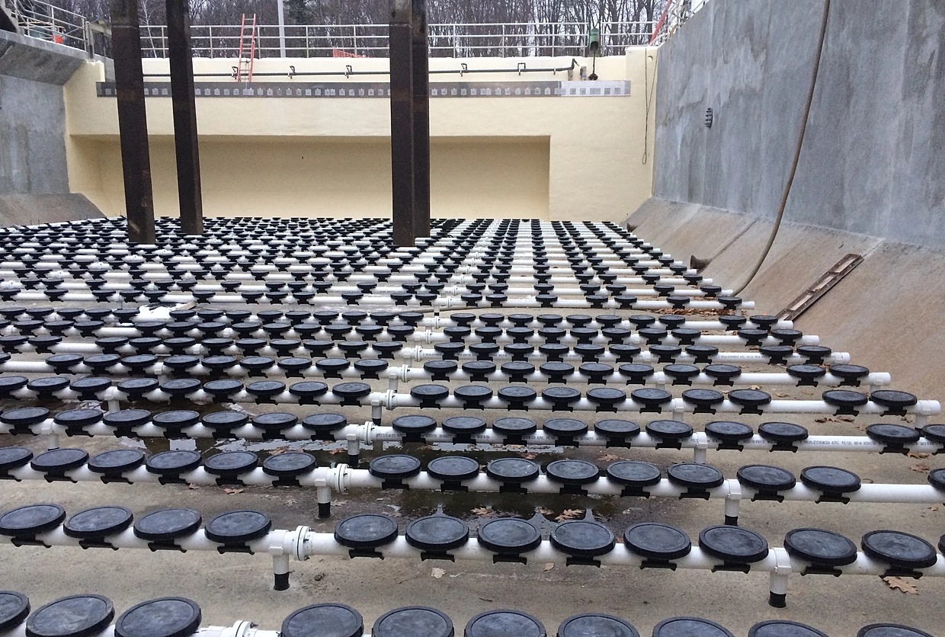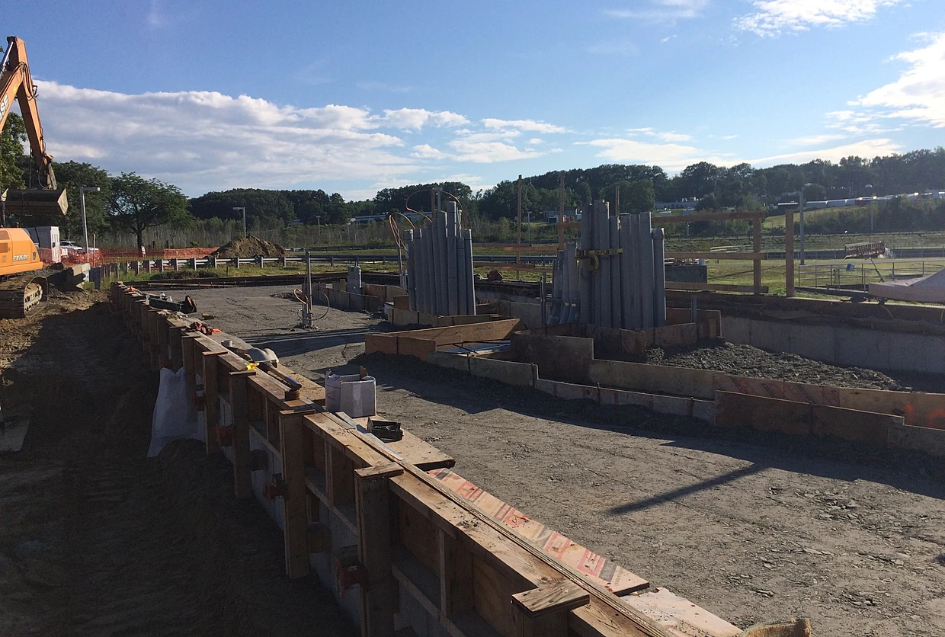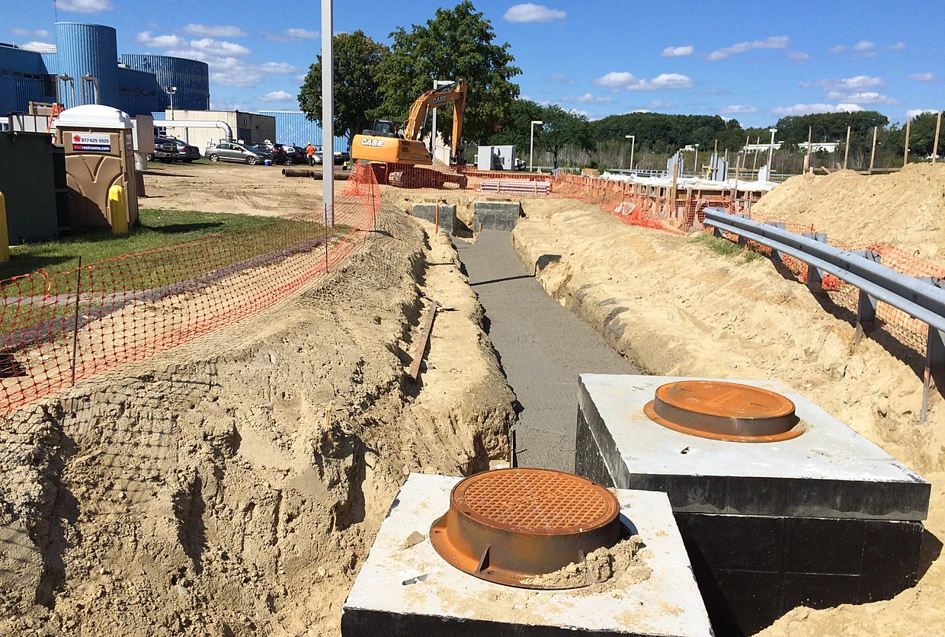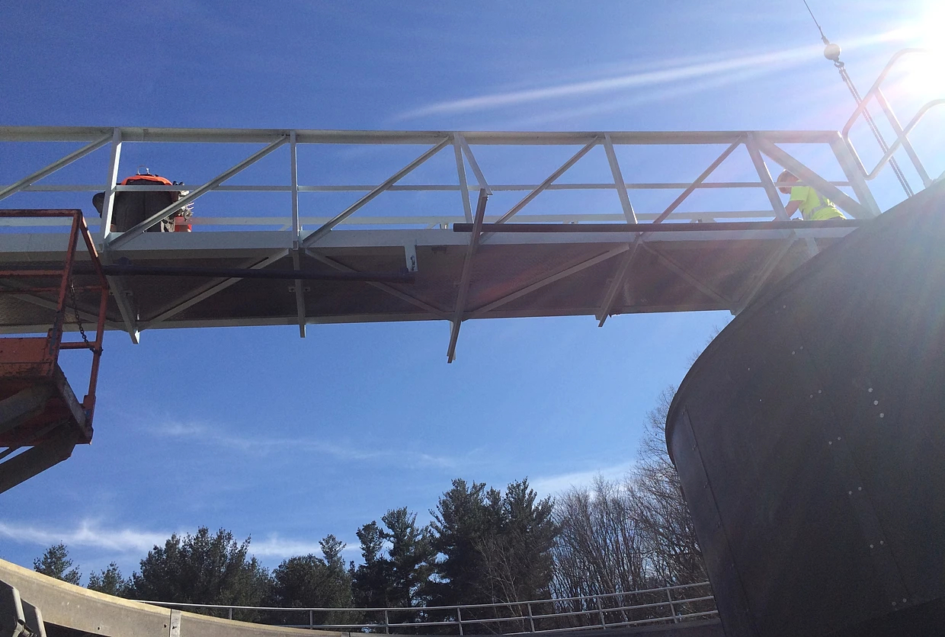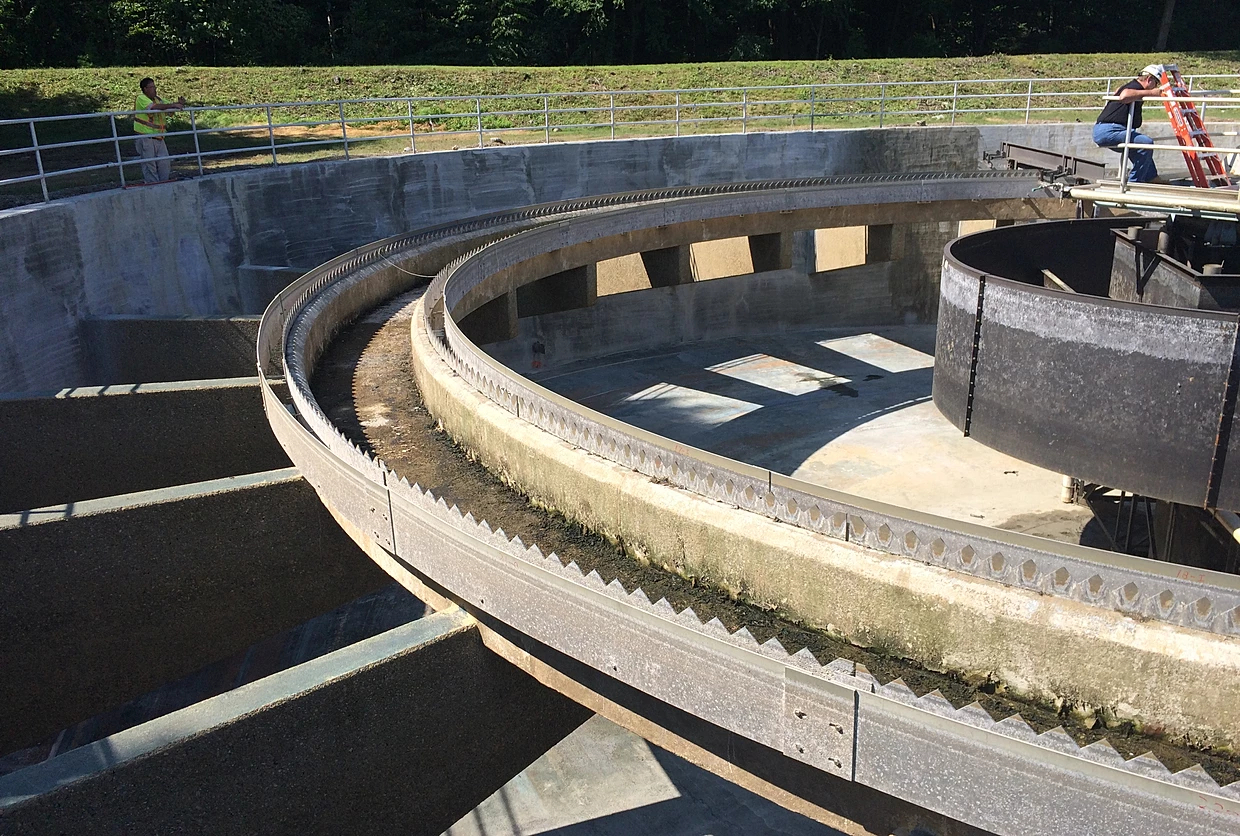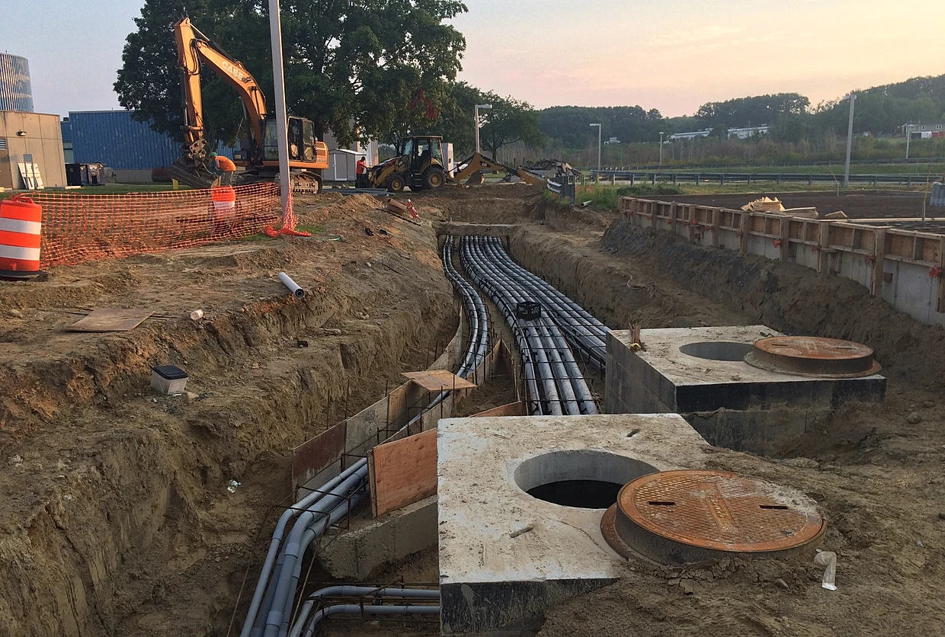PROJECT DESCRIPTION: The scope of work involves:
- Concrete surface rehabilitation of four aeration tanks and four secondary clarifiers. Addition of concrete selector zone partition walls and influent gates in four aeration tanks. Raising concrete effluent weirs and launders of two 2nd stage aeration tanks. Demolition and reconstruction of two 2nd stage secondary clarifier concrete launders and effluent weirs.
- Replacement of aeration blowers, aeration piping, reconfiguring the aeration control system.
Replacement of three secondary clarifier mechanisms and addition of selector zone mixers. - Upgrade of emergency power generator facilities, switch gear and buried feed and distribution system.
- Upgrade of the Power Distribution MCC’s serving the Primary Pump Gallery, First and Second Stage Pump Galleries and Aeration Blower Building including on field wiring to all equipment connecting to the MCCs.
- Replacement of pumps, piping, fittings, valves and related mechanical, instrumentation and electrical m systems for the primary and two secondary sludge below-grade pumping stations.
- Miscellaneous modifications and equipment upgrades at the site.

